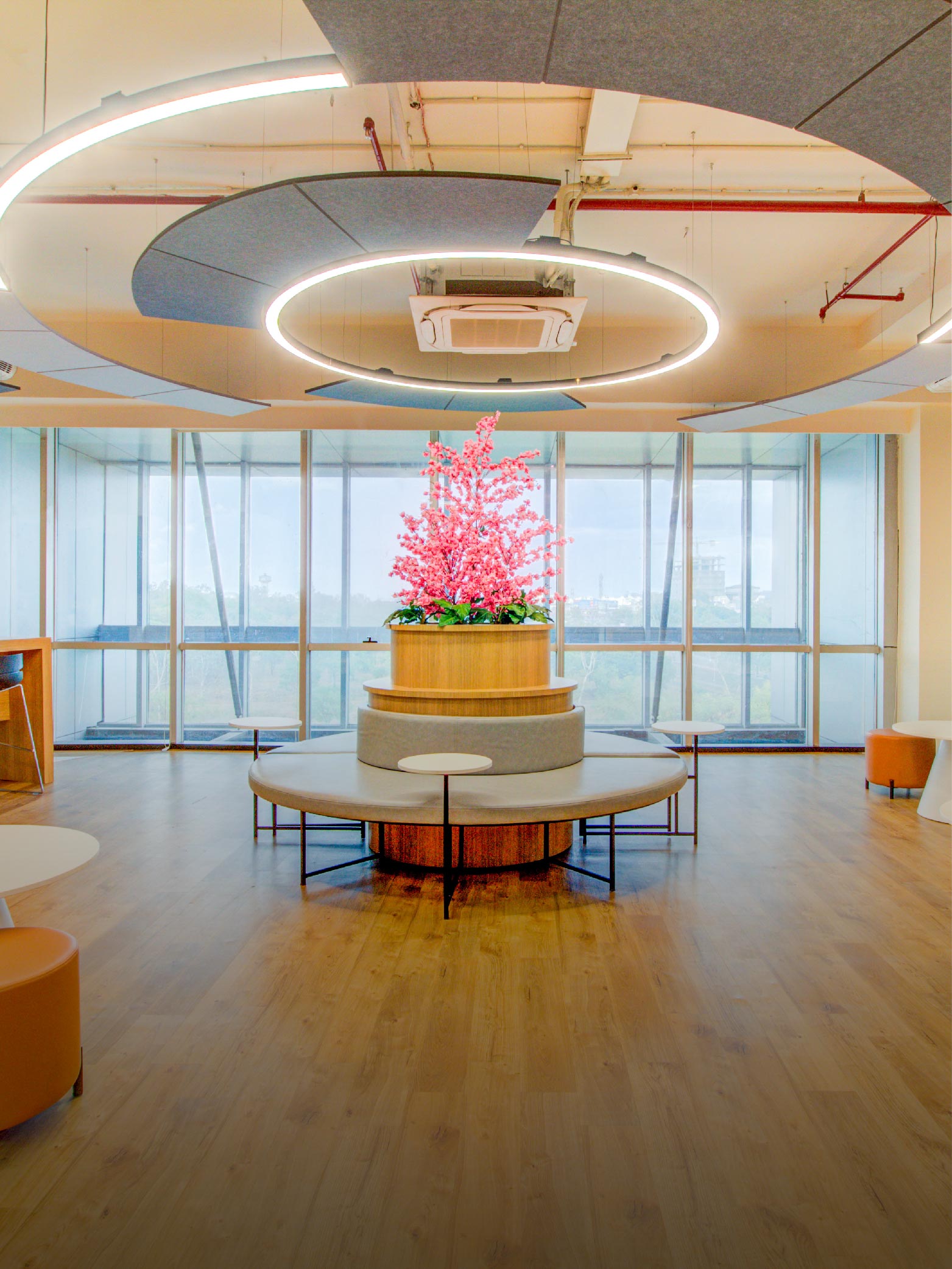
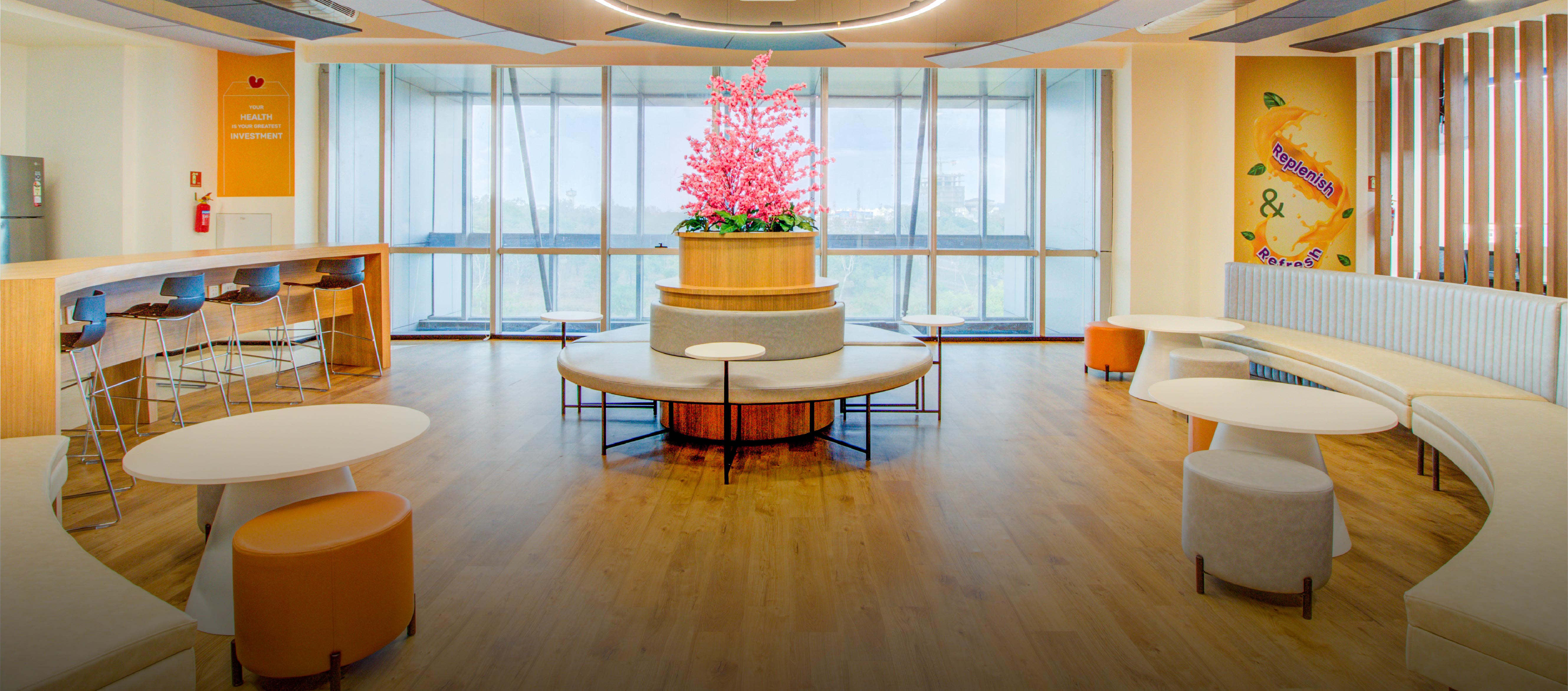
We offer comprehensive design and build solutions, for developing our centers as well as developing external commercial offices of our clients. We aim to cater to our clients’ ever-evolving business needs. In order to ensure this, our space planning process takes into account factors such as the end-user’s technological considerations, ensuring that our workspaces are user-centric by focusing on accessibility, flexibility and efficiency requirements, considering the implementation of work zones and traffic flows to ensure a smooth functioning office environment and providing sustainable solutions to our customers.
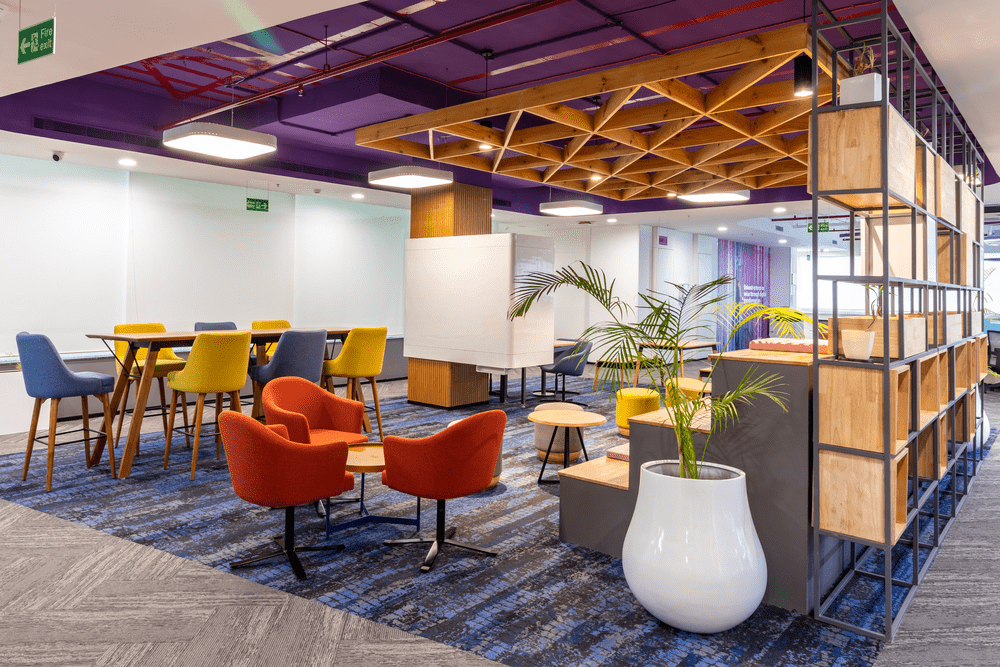
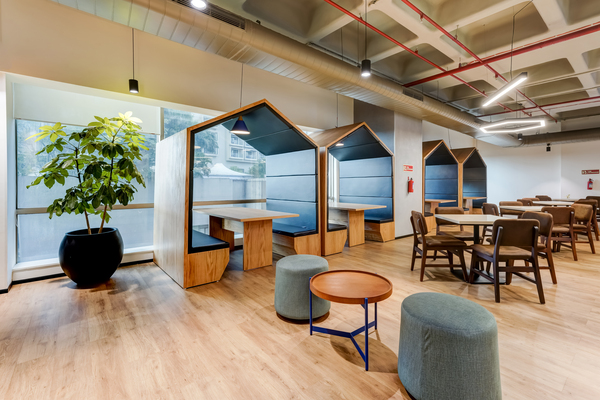
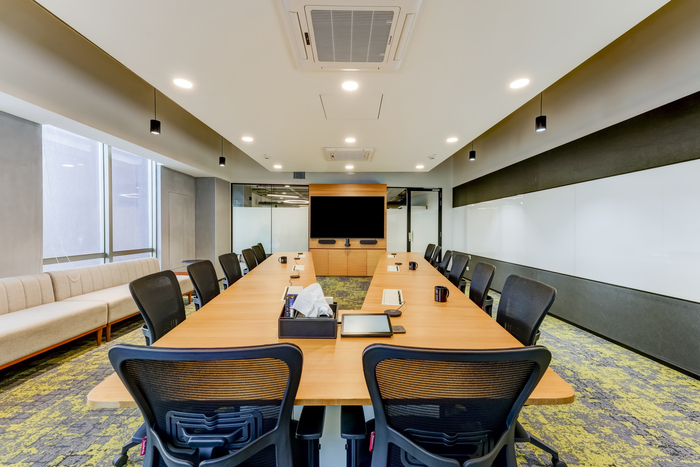
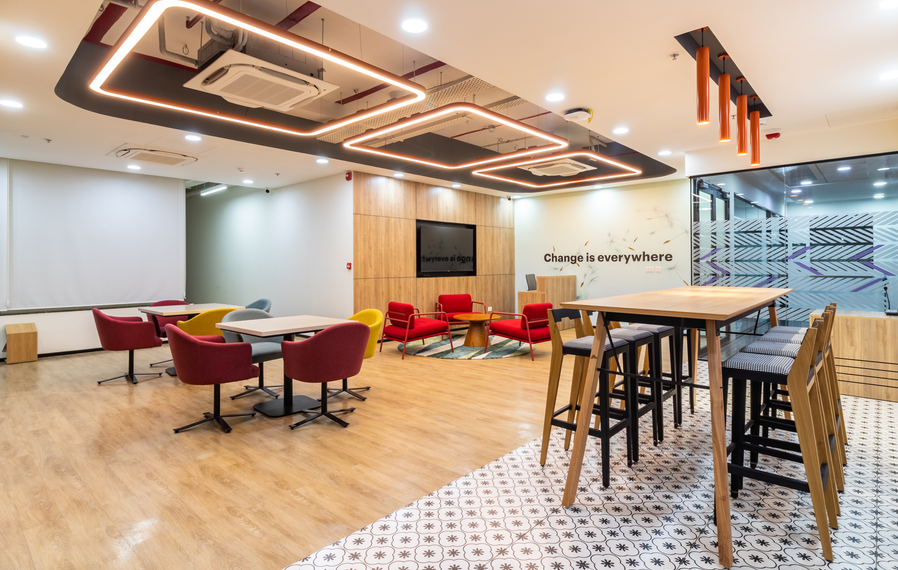
Frequently Asked Questions
In Mumbai, basic fitouts run ₹2,000/sq ft; mid-tier ₹3,000; high-end ₹4,000+. With Awfis Transform, transparent budgets ensure you're always in control.
Look for firms offering both commercial interior design and turnkey design and build construction. Ideally, they’ll offer 3D previews, smart technology, and sustainability compliance—you’ll check all these boxes with Awfis.
Absolutely. We help pick eco-friendly options (like Interface carpet tiles with 52% recycled content) and low-VOC paints—fully aligned with 2024 green office trends
Yes—-our designers optimise workflow, create cozy nooks, boardrooms, lounge areas, and even design bespoke furniture, maximizing both function and aesthetics.
Typical services include spatial planning, furniture and material selection, lighting design, acoustic treatment, fit-out supervision, custom elements, and installation. With Awfis, it’s all part of our package—no fragmented engagements.
We phase work (e.g. evenings or off-hours), use quick-install modular furniture, and apply noise/light mitigation to keep your team productive throughout.
Most projects—from brief to handover—take 8–16 weeks, depending on scale and location. This aligns with industry standards for design and build construction, where planning, approvals, and execution all take time.