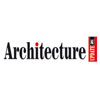With the country identifying as the 3rd largest tech start-up hub in 2016, the ideation of AWFIS works towards fostering a greater socio-economic impact, delivering spaces to budding organisations while providing them with the necessary equipment and a network/web/community to grow and prosper.
The AWFIS project is located in Shabri Complex, Residency Road. Residency Road is like a hub of corporate workplaces and has a huge contribution in transforming the cityscape of Bengaluru.
Every AWFIS setup brings with itself a new set of design deliverables. The dying availability of lavish spaces and extreme hike in property cost everywhere is one of the major driving forces in the formulation of co-working open layouts such as AWFIS here. Our prime focus remains to be the optimum utilisation of space available, thus reviving what is already present in/as a different form/identity.
Design is a product of infinite tangible and intangible aspects. It was an extensive journey from ideation to conception to actuation. Numerous brain storming sessions where each designer played an alter ego to the other, a challenge of paradoxes, aesthetics vs functionality, minimalism vs chaos and an idea to create a transcendental experience for the user; shaped the final design for AWFIS RESIDENCY ROAD.
The idea was to design a warm casual space that works as an incubator for ideas. This allowed us to experiment with materials like wood and metal that bring warmth and rustic feel to the space. The space planning was thought in such a way wherein a centrally located collaboration space welcomes you, where you have a variety of settings to choose from. The pendant lights adorning the Collab zone were also chosen to translate the space into an informal lounge ambience. For more acoustically critical discussions there are two upfront meeting pods and a phone booth planned. With collaboration being the backbone of co-working spaces, we wanted to design a space that gives the users an excuse to stay curious, to observe and to interact. The project exhibits the INDUSTRIAL CHIC design vocabulary. Industrial chic refers to an aesthetic trend in interior design that takes clues from old factories and industrial spaces that in recent years have been converted to lofts and other living spaces.
The clients brief is our bible. However, that being said, we as designers do not shy from voicing and assisting our client with what we believe is best from them. AWFIS being a co-working space had to be dealt on a much broader spectrum, where a designer isn’t allowed to be an individual but must think as varied user base with sometimes absolutely contradicting work profiles. And hence we had to come up with a blend of design and aesthetics that found place in every user’s visual and psychological acceptance. We wanted the space to radiate and exhibit the energy of today’s young entrepreneurs while still allowing them to see, touch and feel the raw ground of their belonging. Hence the vision was incorporated by uniting various design and material elements that brought this energy and gave an earthy raw aesthetic feel to the space.
Spaces in AWFIS:
Collab – a perfect frame for the reception, true to its function and object. The Collab sets a dramatic backdrop for the reception, creating porosity in the space that defines transparency, opportunity and ease of communication. Every layer carefully designed and curated, from furniture, lights, flooring to ceiling. The space was designed to adapt to various activity-based functions, from touchdown to ad-hoc discussion, from community space to a town hall gathering. All of it coming together to define a true collaborative space.
Cabins – a space for your heads down working needs, the cabins are designed as a subtle aesthetic and focused functional space that allows the user to work in good acoustic and visual comfort. Hence the idea to design to BASICS!
Meeting rooms – as a part of the central Collab, the meeting rooms subtly carry the industrial design language. Careful to maintain the formal atmosphere of the space we tried to achieve the equilibrium between the raw aesthetics and the important functional rationale. Such was achieved by choosing the right work seating, appropriate Lux levels and coupling it with materials like cork and fabric panelling for right acoustic treatment and adorning the space with industrial materials like raw wood, industrial light fittings, Brooklyn glazed partitions and texture paint etc.
NCUBE Design formerly known as Nelson (India), is one of India’s premier design firms providing Interior Design and Build services to major corporations around the globe. With services ranging from Workplace Transformation, Interior Design, Design & Build, Workplace Strategy to Building Design & Engineering, NCUBE today is renowned for specialised workplace design solutions. A unique process driven approach has helped the brand rapidly grow in the design space in the country, as it continues to offer an integrated platform to deliver solutions to service diverse client requirements.
Please visit the below link to read the published article:
http://architectureupdate.in/an-industrial-paradox-https://gomile.awfis.com/inspiration/wp-content/uploads/2016/06/shutterstock_3835072871.jpg-residency-road/






